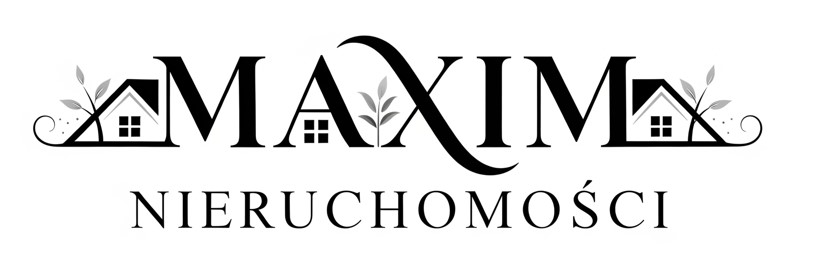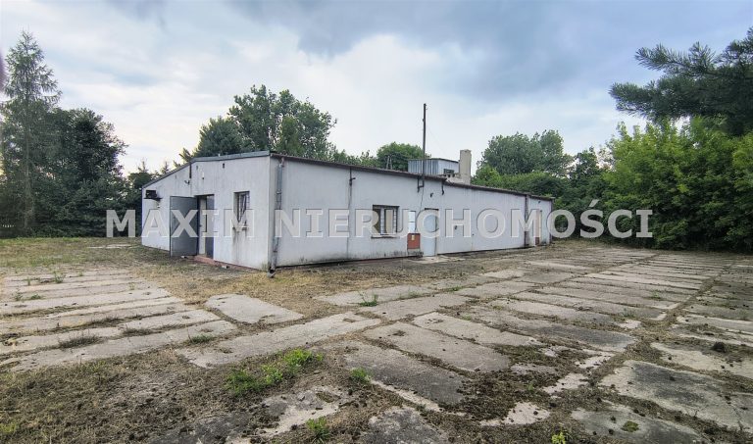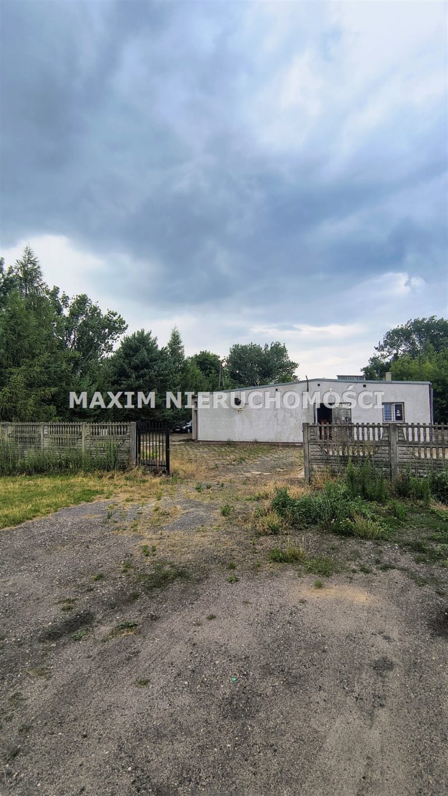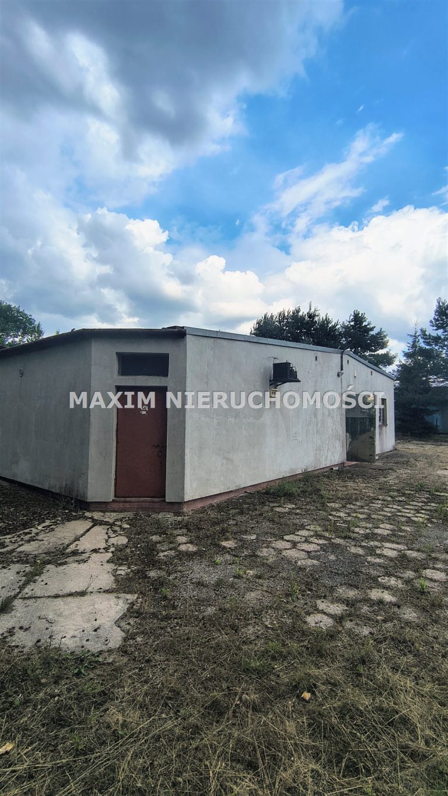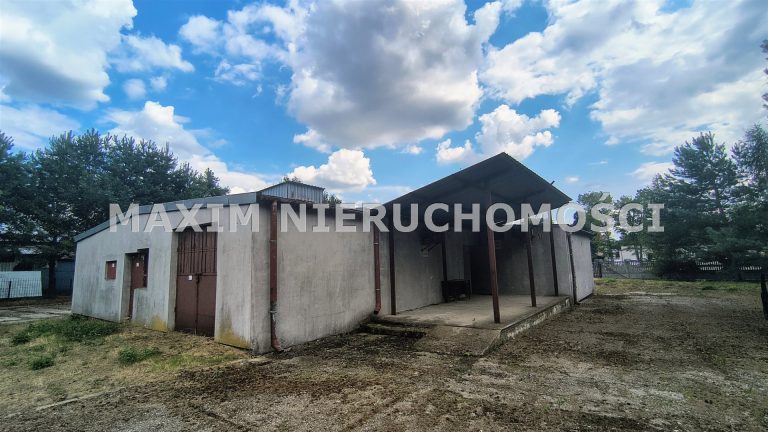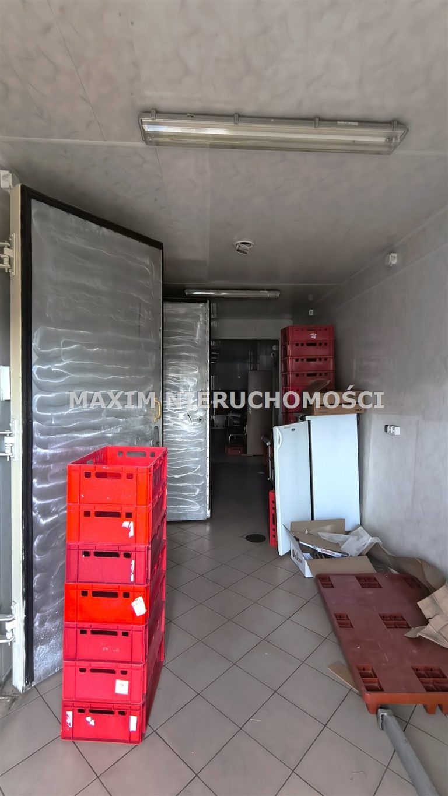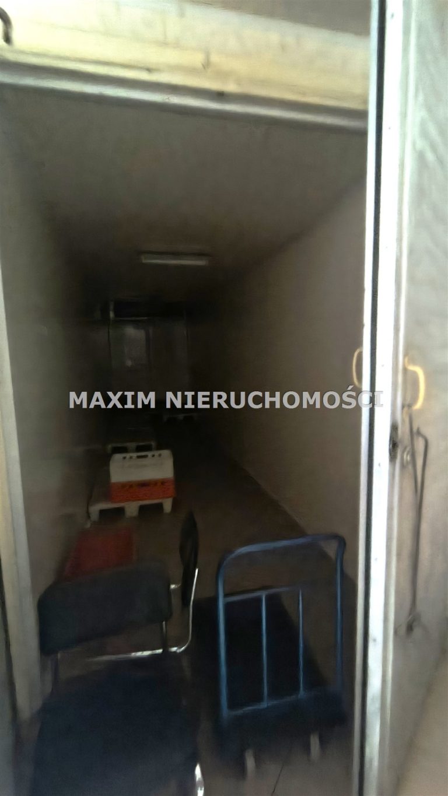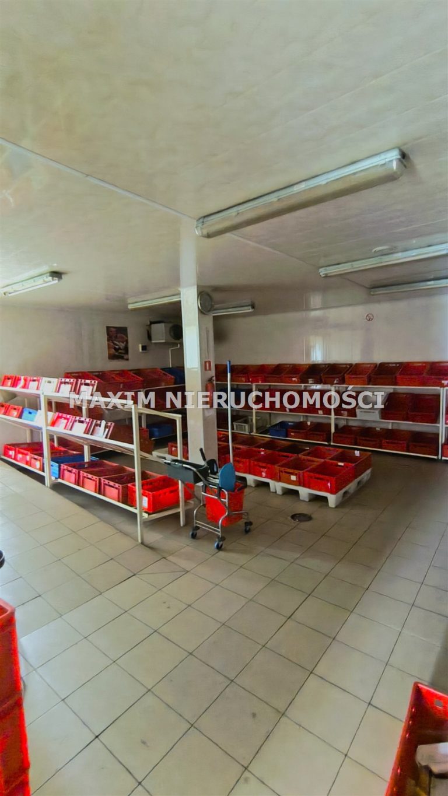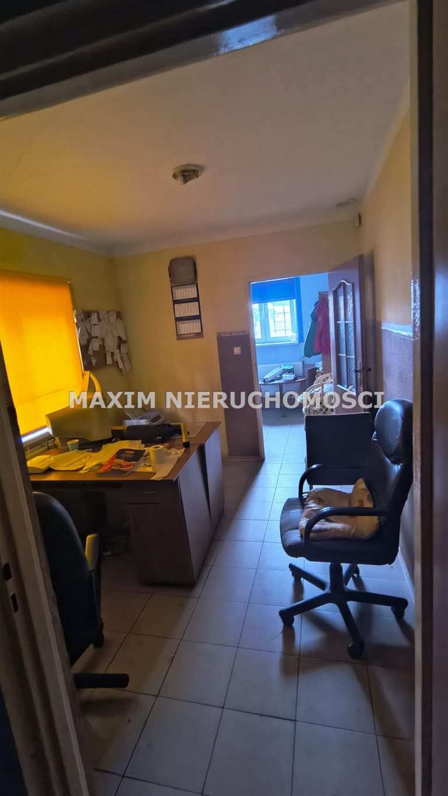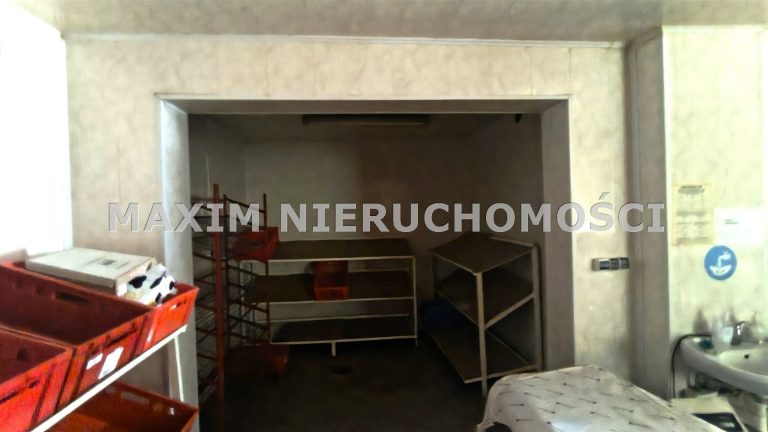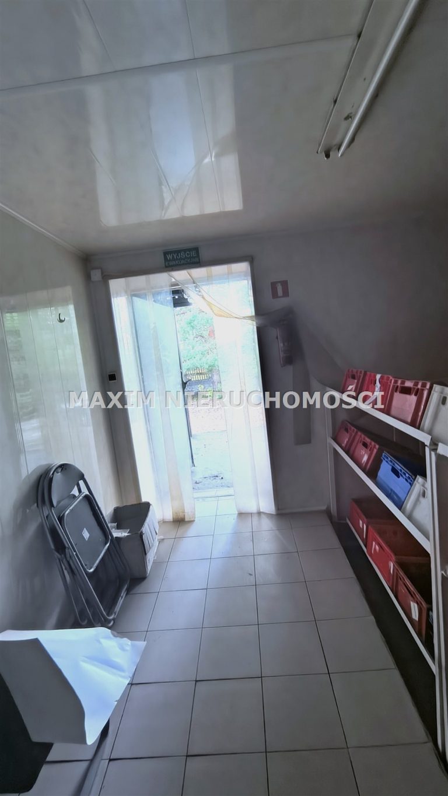Na sprzedaż obiekt produkcyjno-usługowy w centrum Płońska z dużym potencjałem inwestycyjnym!
Na sprzedaż budynek po byłej ubojni mięsa, o powierzchni ok. 210m² położony na działce 1910 m² w centrum Płońska. Bardzo blisko do budowanej trasy S7 Warszawa-Gdańsk. W planie zagospodarowania jest to teren usługowy.
Teren ogrodzony z szeroką bramą przesuwną i utwardzony płytami betonowymi. Dojazd od drogi gminnej.
Budynek o powierzchni 210 m² i wysokości około 3,5 metra, jest podłączenie prądu oraz pojemne szambo o pojemności około 60 000 litrów. W przeszłości budynek funkcjonował jako zakład rozbiórki mięsa i posiadał wszystkie niezbędne pozwolenia od sanepidu, co świadczy o spełnianiu wysokich standardów sanitarnych.
Skontaktuj się z nami, aby dowiedzieć się więcej i umówić na prezentację nieruchomości.
Bartosz Mużecki tel. 889 234 664
Production and Service Facility in the Center of Płońsk with Great Investment Potential!
We present for sale a production and service property with huge investment potential, located in Płońsk, just a few moments away from the under-construction S7 highway (Warsaw-Gdańsk).
The property is situated in an attractive location, which, according to the local spatial development plan, is designated for service areas. This opens up broad perspectives for various investments. The plot, with an area of 1910 m², is square-shaped, which makes its development easier. It is entirely fenced with a solid concrete fence, and the area around the building has been paved with concrete slabs, ensuring comfortable use and good access from every side of the building. The plot features nice, tall spruce trees. An undeniable advantage is also the unloading ramp and a wide, sliding gate, allowing easy access for trucks. Access to the property is via an asphalt road with a regulated legal status.
On the plot, there is a solid, brick service building with an area of 210 m² and a height of approximately 3.5 meters. The facility is fully adapted for business related to the food industry, with electricity connection and a large septic tank with a capacity of approximately 60,000 liters. In the past, the building operated as a meat processing plant and had all the necessary permits from the sanitary inspection (sanepid), which proves its compliance with high sanitary standards.
Inside the building:
Three large cold storage rooms with aggregates – ideal for storing products that require controlled temperatures.
A spacious production hall – perfect for various types of production or warehouse activities.
A separate office area – ensuring comfortable conditions for administrative work.
Social and restroom facilities – essential for employee comfort.
The property has a clear land and mortgage register , free of any worrying entries, which guarantees the security of the transaction.
Contact us to learn more and schedule a property viewing. Bartosz Mużecki | tel. 889 234 664
Oferta wysłana z systemu Galactica Virgo
